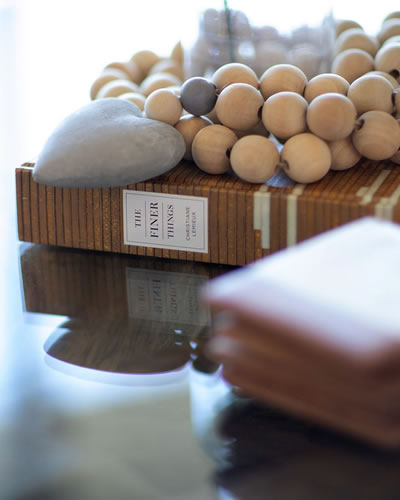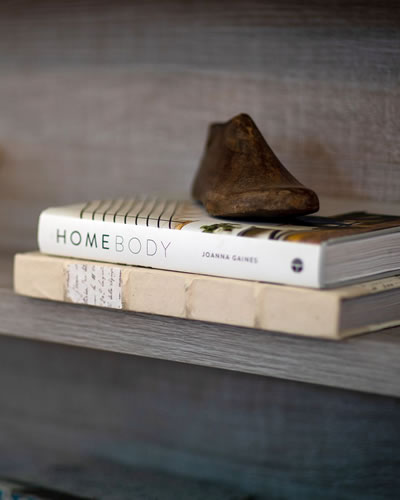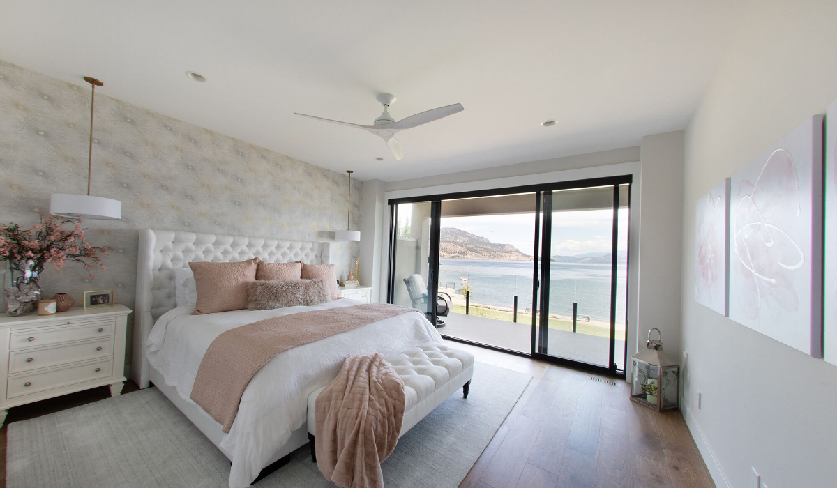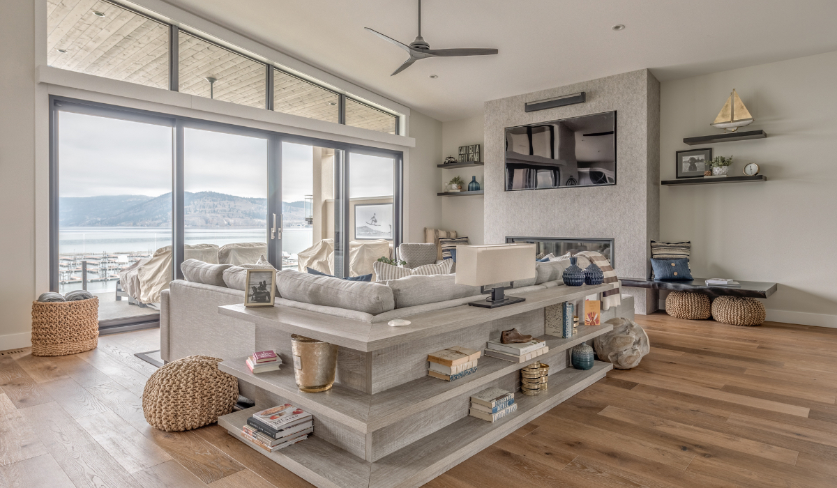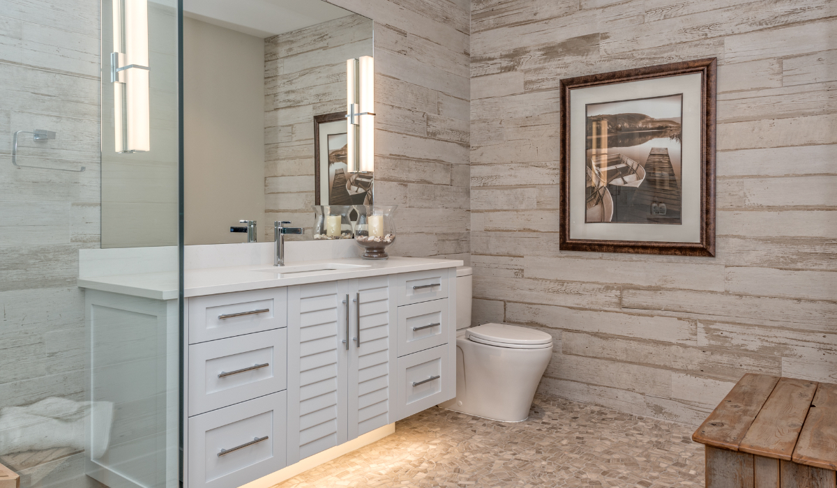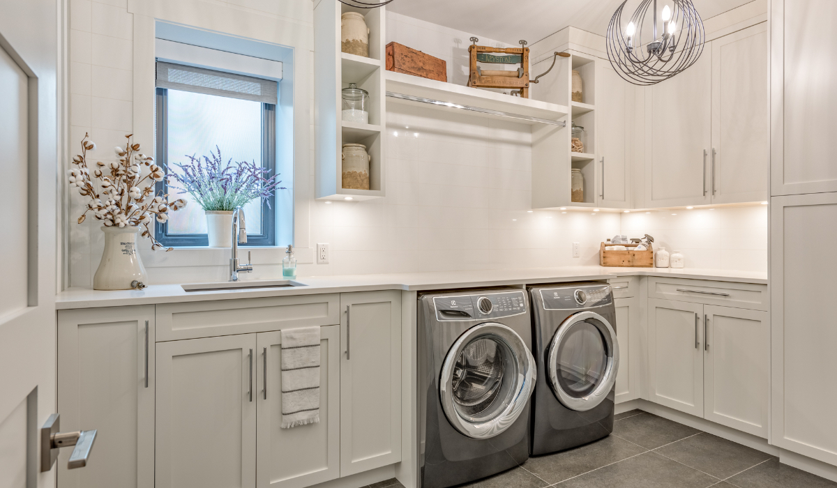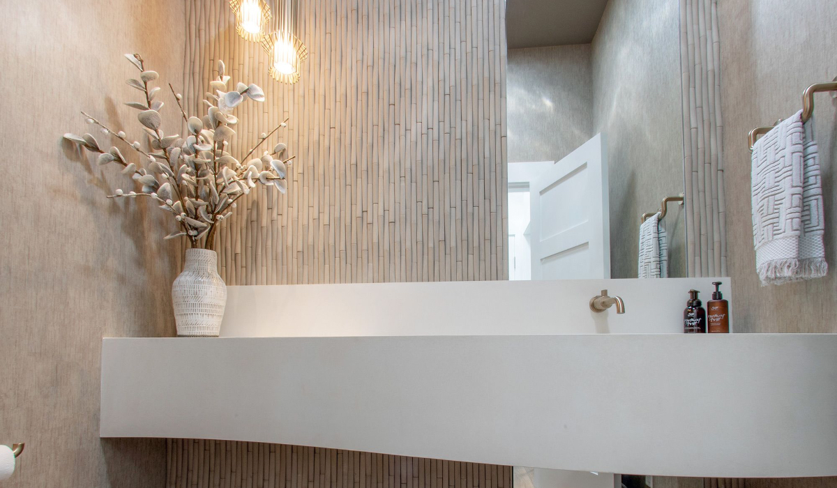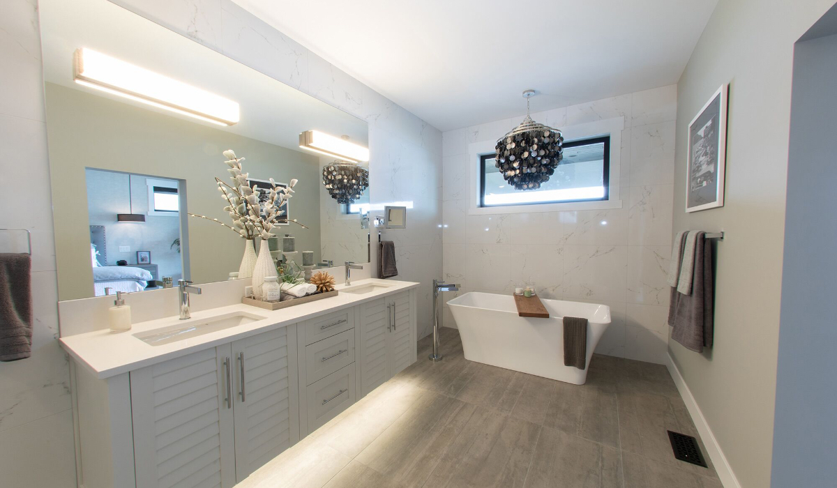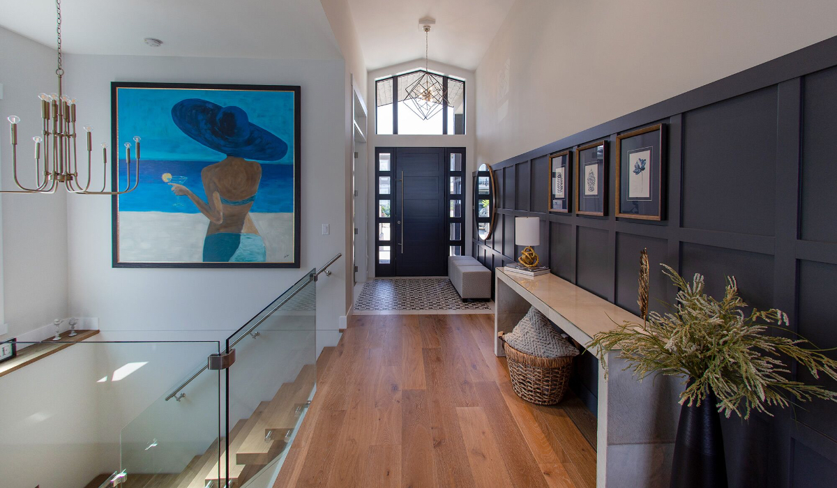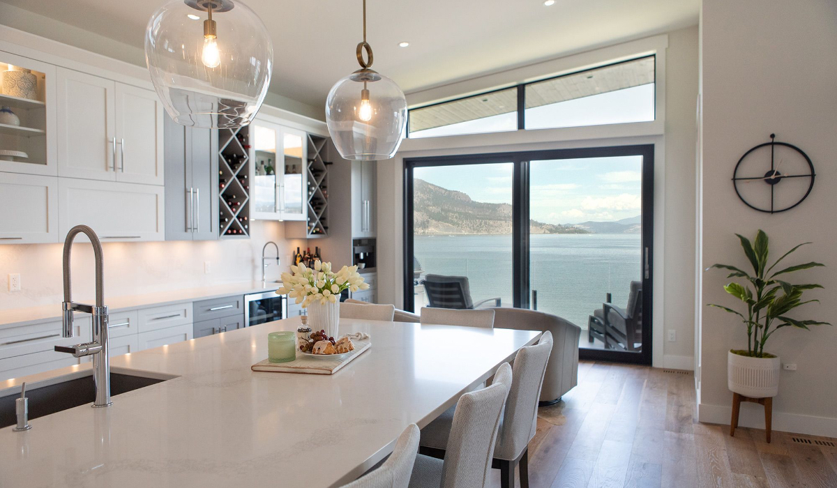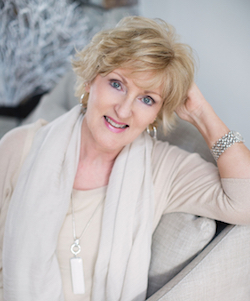LUXURY BEACH HOUSE
A New Build Waterfront House
From the ground up I was involved in this amazing project, working closely with the home owners who built this beautiful waterfront home as their Okanagan retreat.
Being on the water, of course our design for this 6000 sq ft home was one of ‘beach house’ but with a casual elegant look and feel to it. Taking into consideration the fact that this family loves to entertain and enjoy the summer weekends with friends, we turned this 5 bedroom home into a comfortable oasis where all guests would enjoy their time here.
The kitchen was designed to make it easy for entertaining with the large 10 foot island and plenty of storage. Soft paint colours in creamy white and blue/gray for the cabinets combined with the beautiful quartz kept this kitchen light and airy. Beach sand colours were brought into the great room along with some natural wood elements.
One of the most unique features in the great room is the 17 ft long piece of live-edge maple that was found at a mill on the coast and delivered to Kelowna for finishing.
The powder room with its custom designed curvy concrete sink and stone tile wall is always a topic of conversation. All showers are curb-less and this was incorporated into the original design.
Wide plank hardwood flooring carries the warm wood tones throughout, and the custom contemporary stairs are a show-stopper.
With plenty of storage for paddle boards and kayaks, every summer weekend is filled with enjoying the lake and entertaining on the huge patios – all 3 levels!!

